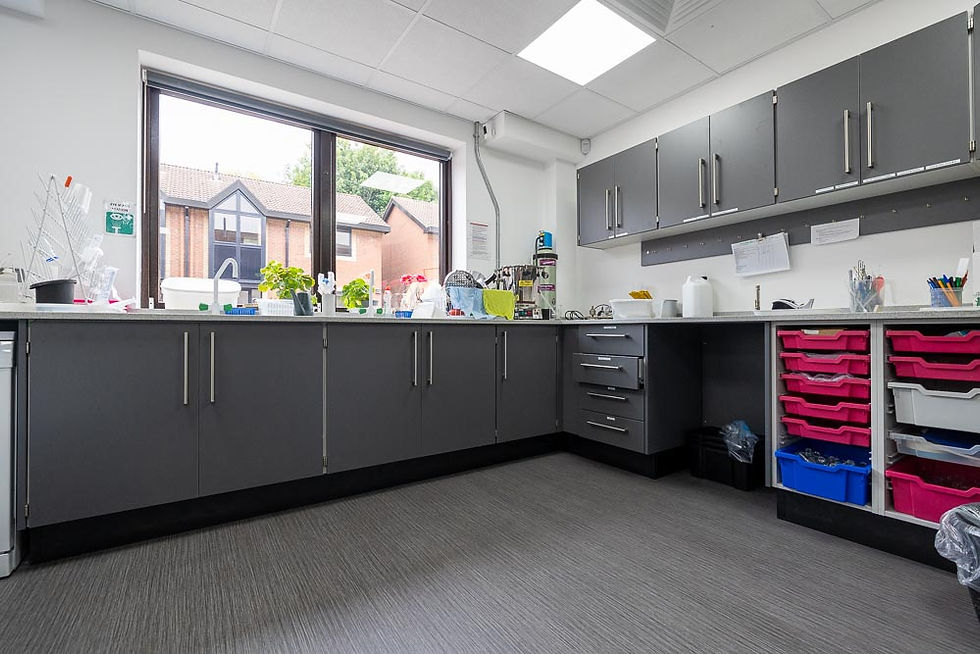
CLEAPSS WORKSPACES
REFURBISHMENT
The Background:
We were extremely proud to have been chosen by CLEAPSS to design and refurbish the organisation’s new headquarters, which were completed in Spring 2022.
CLEAPSS (Consortium of Local Education Authorities for the Provision of Science Services) are the ‘go to’ advisory service within the education sector, covering areas such as
-
Health and safety including model risk assessments,
-
Chemicals, living organisms, equipment, sources of resources
-
Laboratory design, facilities and fittings,
-
Technicians and their jobs
-
D&T facilities and fittings.
The Brief:
We were asked to look at several dedicated workspaces from refurbishment of individual offices to a brand new fully functioning training and teaching laboratory. Initially, we produced 2D layouts before supplying a number of 3D visualisations to help the CLEAPSS team fully understand the proposed layout and how the final designs would look.
What we did:
The main training laboratory features large student islands, specifically set up for practical demonstrations and scientific experiments with all having access to gas taps, water and electrical sockets. A terminal was built in to one of these islands to allow for a mobile fume cupboard to be connected for further ‘hands-on’ demonstrations.
Tables with castors specifically built to be at worktop height were supplied to allow for extra workspace to be accessed if required.
To the perimeter of the laboratory, we fitted a mix of standard base and Gratnell tray units with worktops and wall mounted units to allow for maximum storage. All worktops were Velstone silver dust, and all storage units finished in graphite grey. Red stools were added to give the room a splash of colour.
In the Prep room we designed a central island configuration, with working height tables under which mobile Gratnell tray units sit. These tables and tray units were all fitted with heavy duty castors to allow for maximum flexibility within the space. To the perimeter we fitted base units with Velstone worktops and some dedicated knee spaces to allow the technicians to work. We also fitted large Belfast fireclay sinks with Broen laboratory taps.
Within the DT space we supplied and fitted a number of timber topped tables, again with heavy duty castors to allow them to be moved and placed in several configurations. We also installed a small workstation to the perimeter with Belfast sink and laboratory taps.
We also supplied full perimeter desking and loose tables and chairs within the new dedicated classroom environment and a number of relay desks and office desks to fully refurbish the upstairs office space.
What they said:
On completion the CLEAPSS team were delighted with the refurbishment and we have built a strong working relationship with the senior management team.
“Just a note to say how useful the 3D tour of the lab was – staff were really able to visualise the space – We loved it!”
“Shield are big enough to get the job done but small enough to care. Nothing was too much trouble and we quickly built and strong working relationship. We are really pleased to have chosen Shield to refurbish our new headquarters. We would happily recommend Shield and found the quality of materials and workmanship to be of the very highest standard”
– Steve Jones, Director CLEAPSS
Click through the images below to see the refurbished rooms




